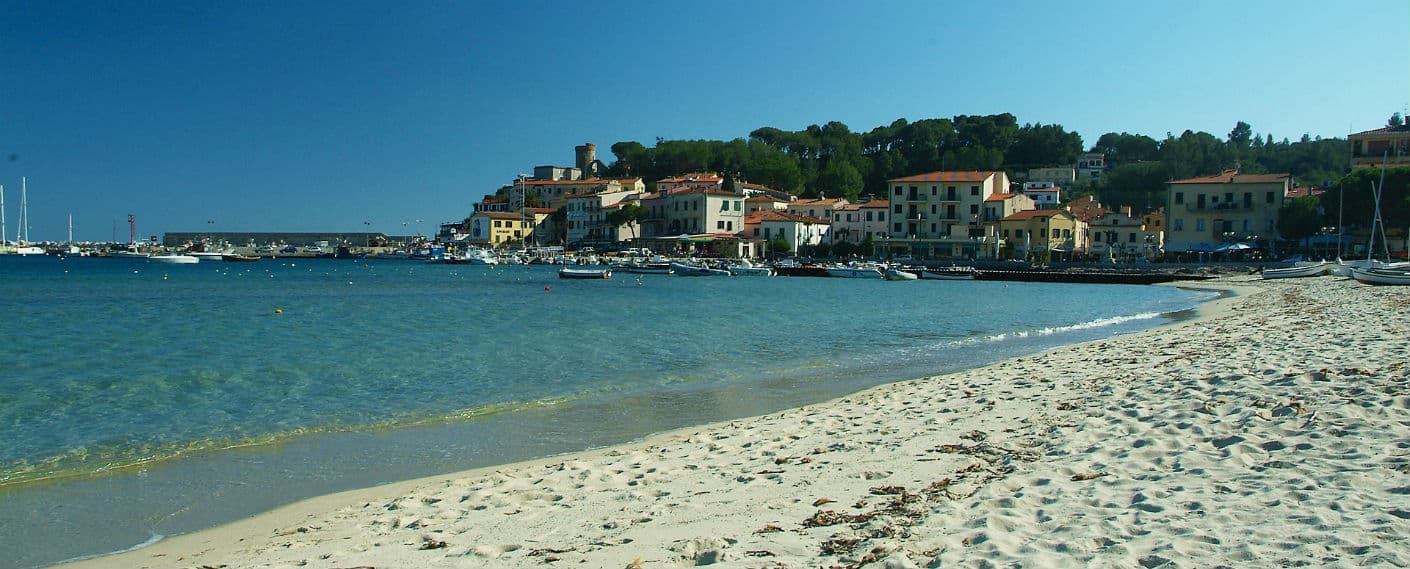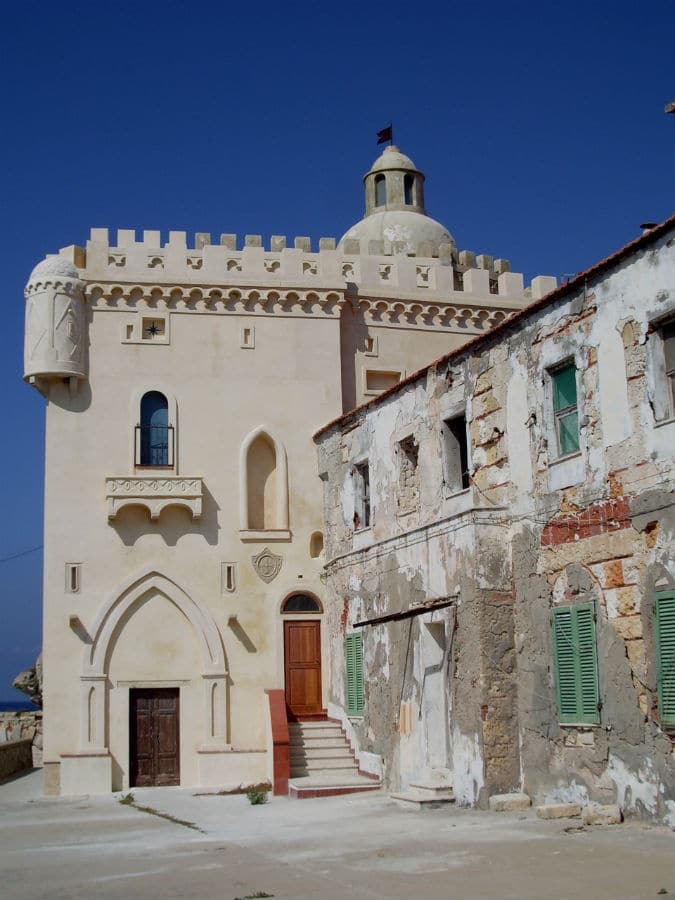The Specola Palace of the island of Pianosa is located within the village, to delimit to the east of Porto Vecchio of Pianosa. Together with the strong pan and the curtain walls embattled constituted one of the structures to the protection of the ancient port of Pianosa. The imposing complex was built in the nineteenth century on the project of the engineer bridges, becoming a strategic framework for the control of the island that in that period already housed a penal colony. The structure is extension with respect to the strong pan.
Specola Palace is constituted by several bodies of the factory which are adjacent to each other, which give the complex a rectangular plan. Consisting of two bodies of the factory with quadrangular plan adjacent between them, with the northern one that develops on three levels and the southern on two. Externally, is leaned to the bodies of the factory of other buildings on the northern side, on the east and on a large part of the south, where in the free part there are the two gates at the entrance, the main one is located on the ground floor in the left part of the facade, surmounted by a large arch acute sixth in neo-gothic style, and the secondary one, simpler, which opens in a slightly raised position and preceded by a short flight of stairs: above the main door opens a window round-arched with small balcony resting on a shelf to double arch, while above the secondary door, in a decentralised position, are a coat of arms and a single lancet window closed acute sixth.
The top part of the complex is characterized by the presence of a battlement continues along both bodies of the factory, which rests on a crowning achievement for blind arches that recall an architectural style Their arabian adjourned to the south-west corner by a sentry box with apical dome, which in the past was the outpost of the sentinels to check the port below. Along the western façade, completely open, opens a series of single lancet windows and on the first floor of the body of southern factory, a series of three mullioned windows neogothic divided by a central column and overlaid by a wider pointed arch. The facades of the complex, which has been recently restored, are completely covered in plaster. On the whole, the architectural complex is characterized by the eclectic style, with neo-gothic elements interspersed with other taste their Arabian.



