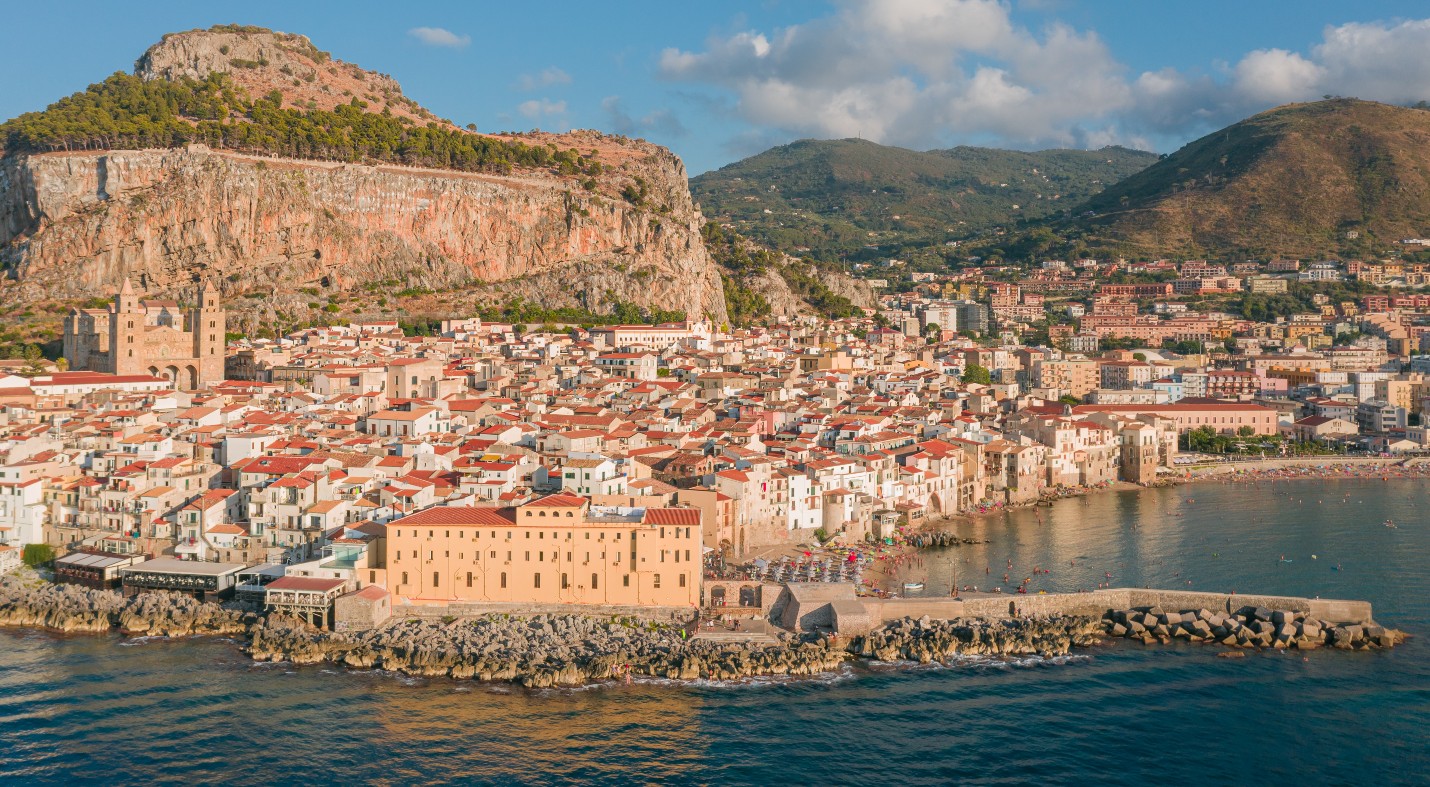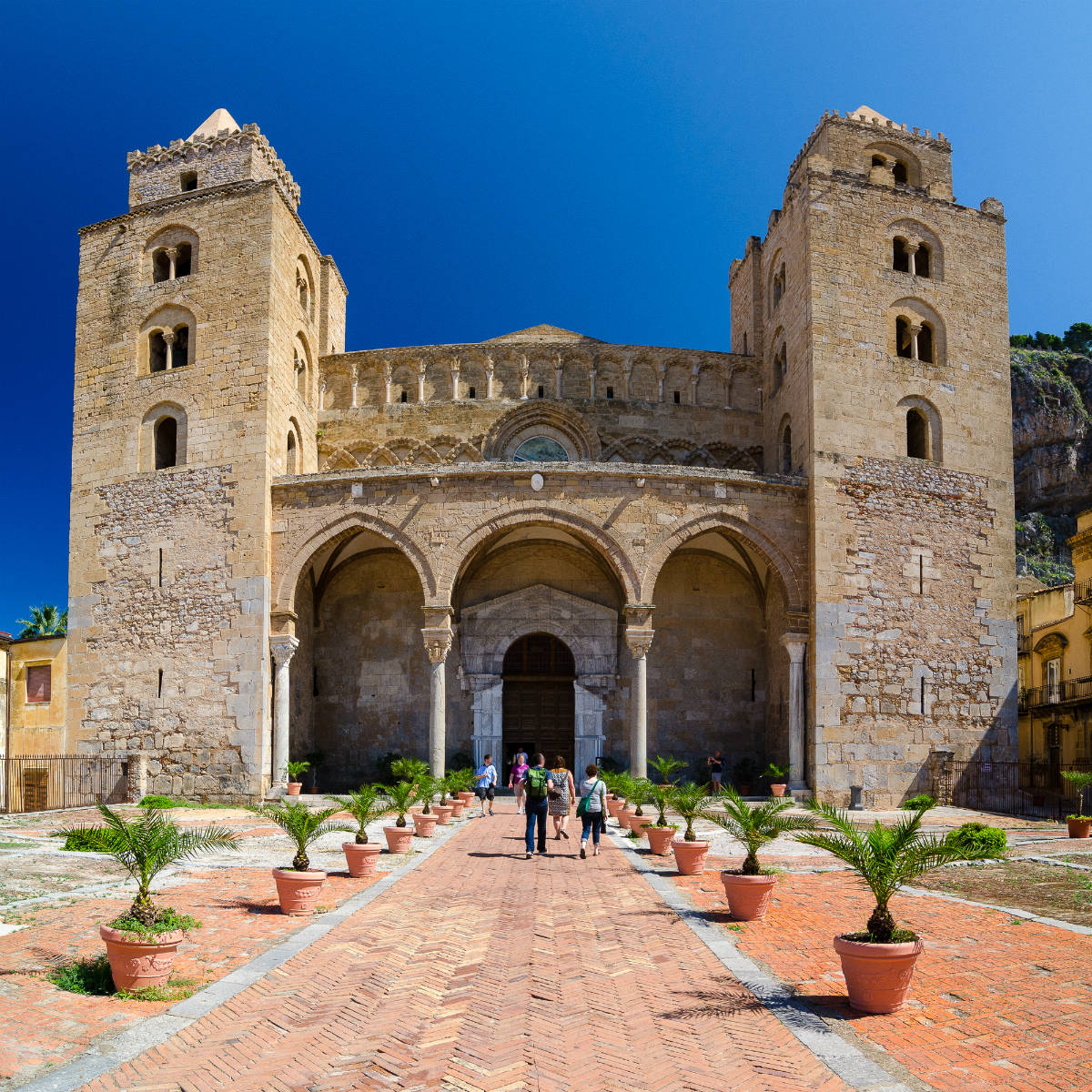According to the legend, the Cathedral of the Transfiguration of Cefalù arose following the vote to the Most Holy Savior by Ruggero II, escaped to a storm and landed on the beaches of the town. The real motivation seems rather political-military, given its character of fortress. The constructive events were complex and was finally completed in Swabian period. An ambulatory formed in the thickness of the wall and the same cover, constituted by three roofs, of time and the constructive technique different, testify of changes in the project. The Monument has a Romanesque style with Byzantine traits.
The building began in 1131 and in the following decades were made the mosaics in the apse and placed the sarcophagi porfiretici which Ruggero II had intended to burial and his wife. Federico II moved to Palermo the two sarcophagi real in 1215, riutilizzandoli for himself and his family. In the fifteenth century between the two towers was inserted a portico with three barrel vaults, work of Ambrogio da Como. The building is preceded by a spacious courtyard terrace which was used as a cemetery (gerosolomitano cemetery). It was made with the earth brought specially from Jerusalem, both for religious reasons, both for its particular composition which gave the characteristic of mummificare quickly the bodies that there were buried.
The architecture of the Cathedral of Cefalù follows the model of the great Benedictine basilicas of Cluniac provenance; with a Romanesque style linked to northern Europe enriched by arabic influences. The facade is framed by two imposing towers Norman, lightened by elegant mullioned windows and single lancet windows and surmounted by pyramidal cusps added in the fifteenth century and different from one another: one with a square plan and with merlons in the form of the flames, that simboleggerebbe The Papal mitre and the power of the Church, while the other, octagonal in plan view and with Ghibelline battlements, the royal crown and the temporal power. The fifteenth-century portico precedes the facade with three arches (two ogival and one to all sixth) supported by four columns and with cross vaults. Under the portico is the Door Regum, embellished by a marble portal finely decorated, and with paintings on the sides.
The apses, in particular the central one, should have had originally one momentum still greater. The two sides are decorated at the top by crossed arches and sculpted corbels: datable between the 1215 and the 1223, depict masks, heads of animals and human figures in contorted positions. More recent the corbels of the central apse, further arranged in a random manner both above and below the cornice. The central apse had originally three large windows that were closed for the realization of the mosaic in the apse, and a larger with ogival arches. The other two pairs of circular windows are at the end of the transept. Other battlements are also located on one of the sides.
The interior is “a Latin cross”, divided into three naves by two rows of ancient columns of bare: fourteen drums of pink granite and two of cipolin, with bases and capitals of the II century A.D. Two large capitals figured govern the triumphal arch and are probably products of a shop pugliese and date back to the middle of the XII century. The transept has a greater height than the aisles with a verticalismo typically Nordic that follows the architectures of France and England Norman; one momentum still greater was foreseen in the original project. On the walls of the transept there develops a gallery porticoes with columns, dug in the thickness of the building at the pseudo outer loggia. One reason this, diffused in the architecture Anglo-norman and present also in the Cathedral of Palermo. The choir is covered by two cross vaults this also of origin anglo-franco-Norman. The presbytery, raised by some steps with respect to the rest of the Church, occupies the entire cruise and the apse; the modern high altar is the work of Virginio Ciminaghi (1992) and has, below the canteen, a continuous frieze in bas-relief bronze depicting the Adoration of the Lamb.
The cloister next to the Norman cathedral, represents one of the most significant artistic testimonies of the Sicilian Middle Ages. It emphasizes the exceptional quality of the cycle of figured capitals surmounting the twin columns, one of the most significant in the panorama of the medieval European art. The rectangular plan, the cloister is located close to the northern side of the cathedral at a height lower than m 3.40 from the plane of the treading of the transept.



