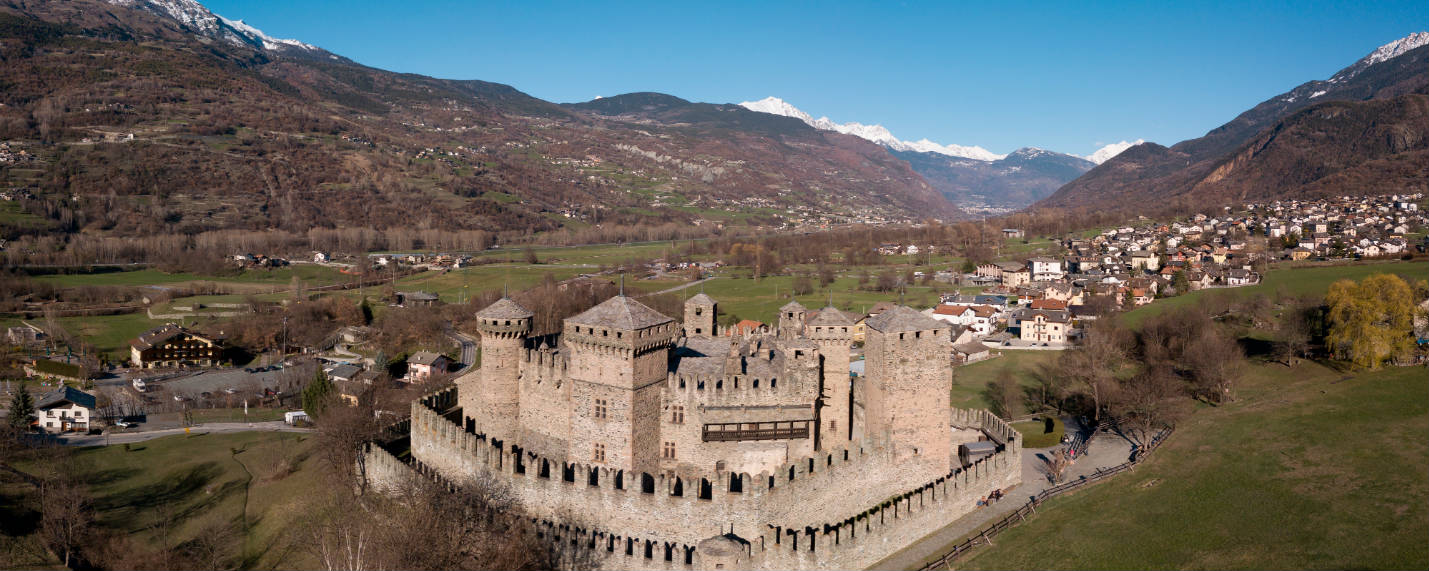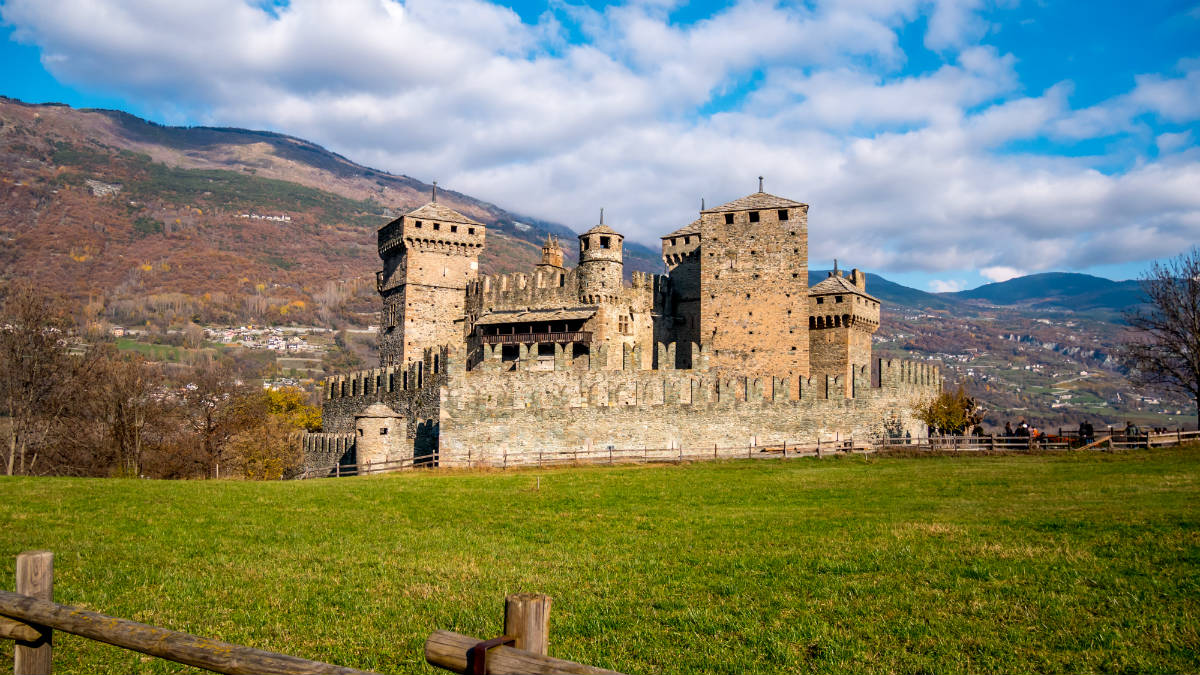Known for its spectacular architecture, with the double walls with battlements that encloses the central building and the numerous towers, the castle is one of the major tourist attractions of the valley. The Fénis castle is one of the medieval castles best preserved in Italy.
Unlike other castles of the region such as Verrès and Ussel, built on top of a rocky headlands to be better defensible, Fénis Castle is located at a point entirely devoid of natural defenses. This leads us to think that its function was mainly of prestigious administrative seat of the family Challant-Fénis and that even the double walls need especially in function ostentativa, to intimidate and impress the population.
The castle is mentioned openly for the first time in a document of 1242, in which a castrum Fenitii is indicated as a property of the Viscount of Aosta Gotofredo di Challant and his brothers. At that time the manor probably consisted of only the dovecot tower on the south side and the square tower, a living body center and a single ring of walls.
The castle consists of a central body of pentagonal shape, probably due to the need to incorporate existing structures and to follow the unevenness of the ground, surrounded by a double wall embattled along which are placed several turrets connected between them by a path of Ronda. The towers bigger, to the south and west, have slits for arrows, machicolation and corbels supporting the highest part. The wall facing north, toward the main road that crossed the valley and then the more vulnerable to attack, was equipped with four circular turrets, become five following the restoration of the thirties. Access is gained to the interior of the structure through a portal that opens in the wall of the side to the south and passes close to one of the towers more ancient of the manor. This input has been made during the restructuring of the thirties, while the original access was probably near the square tower on the west side.
Beyond the walls you will find yourself in an enclosed courtyard, which surrounds the central structure. On the north-east side of this courtyard there is a rectangular building once used as a team, while access to the housing body Centrale is located in correspondence with the turret in the middle of the east side. The central body develops on three floors, that surround a courtyard quadrangular, in addition to the basement where they were located the cellars and the prisons. The ground floor was intended for the garrison of the castle and a local service: there were in particular the guards, the kitchen and a dining room. The first floor was reserved to the lords of the castle and hosted a kitchen, the rooms of the lords, the Court and the chapel. The second floor finally was intended to servitude and guests of the manor. The manor could accommodate a total of about sixty persons between the family of the Lord, any guests, garrison and service personnel.
Along the space within the first walls of the castle are noticed in high, carved in stone on the walls, some masks having apotropaic function.
The center of the body central abitatio is the small courtyard of quadrangular shape made from Boniface I between the end of the fourteenth century and the beginning of the fifteenth century. At the center of the courtyard is a characteristic semicircular staircase in stone on top of which stands a fresco depicting Saint George killing the dragon, made around 1415 and attributed to the workshop of Giacomo Jaquerio. The theme of Saint George and the dragon was very popular at the time in the Aosta Valley, as it was considered an incarnation of the knightly ideal. On the fresco can be seen the monogram BMS, interpreted as the initials of the employer, Bonifacium Marexallus Sabaudiae.
The courtyard, whose walls are entirely frescoed by decorations in the gothic style, is surrounded on three sides by a double balcony in wood in correspondence of the two upper floors. Along the walls of the balcony, develops a series of essays, one different from the other, which govern parchments carrying proverbs and moral maximum written in old French. A time in correspondence with each of the assays was indicated the name of the character represented, but most of them are now illegible, between these assays also shown is a character in costume arabic, probably to remember the participation of Challant on a crusade.



