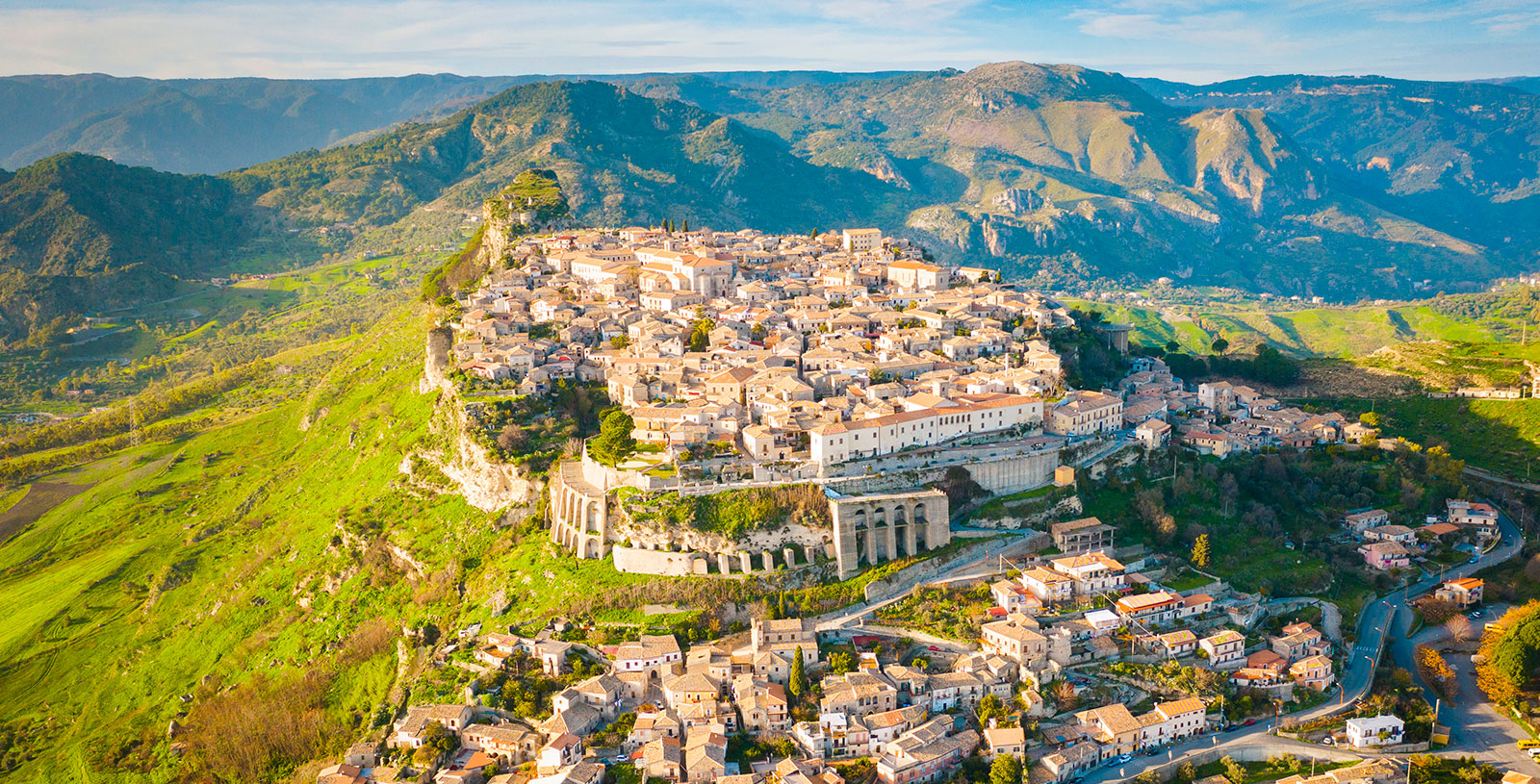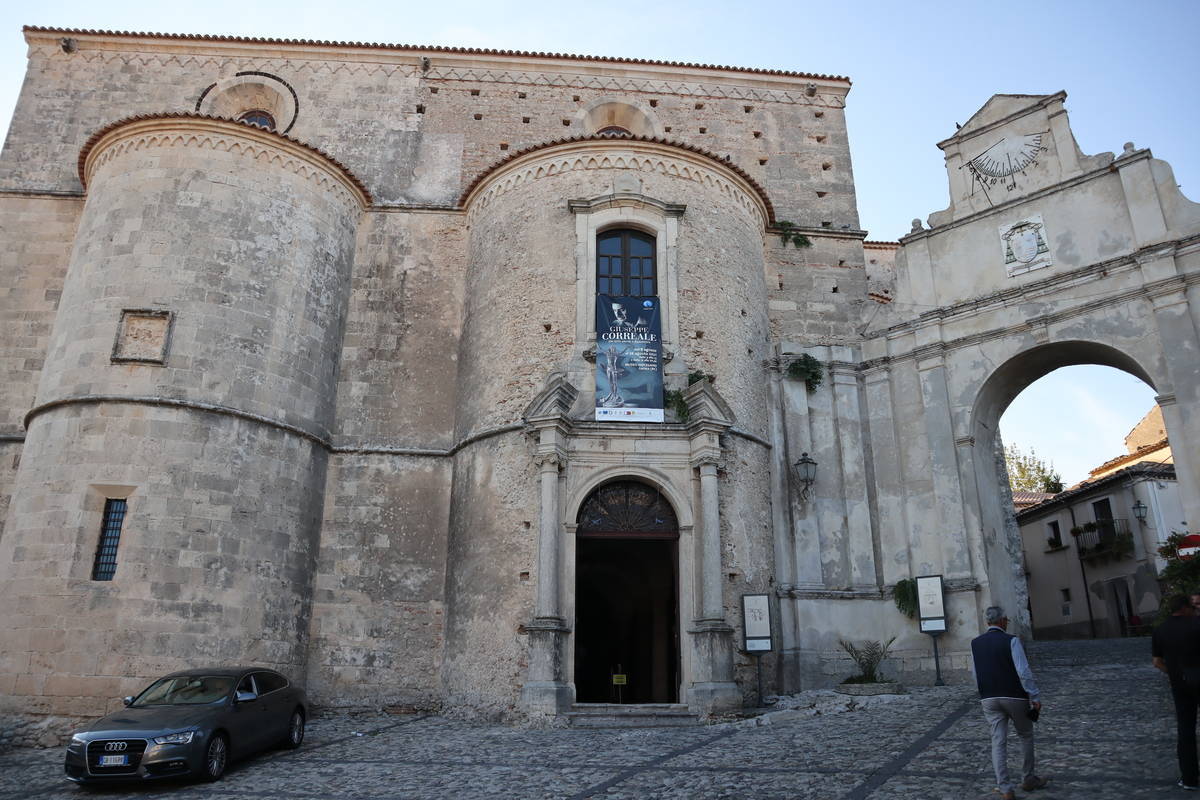The history of the church is a succession of damages and collapses, culminating with the earthquake of 1783 and the consequent abandonment, followed by careful works of restoration and periods of rebirth. The construction of the building started in the late Byzantine period and ended in the Norman period, as appears from the protruding transept and the arrangement of the apses, reflecting Byzantine ways. Traditionally the church was consecrated to the cult in 1045 (date shown on two plates affixed to the inside of the Church, according to what we read in the Bollario of Bishop Ottaviano Easter at the end of the XVI century). In the Swabian period in the year 1222, it had a second consecration, very probably to the presence of the Emperor Frederick II of Swabia, that was the passage in Gerace.
From the outside, in romanesque style, the religious building appears as a fortification due to the impressive wall in calcareous stone from which project two of the three apses of semicylindrical form. On the central apse opens a wooden portal of the XIX century to the concentric arcs, surmounted by a window. The left one, of smaller diameter, has instead a long slot. Dominate the apses two circular windows to strombo. The great neoclassical campanile is a square section, unfinished. The interior of the church is like a big basilican environment, with large protruding transept, and engagement with corresponding to the central nave, a choir almost square that completes the figure of a Latin cross. The two rows of columns are separated into groups of five with a major pillar of stiffening, which originally delimited the position of balustrades of closure of the schola cantorum. The columns come from prediali villas of the marina (Locri, disappeared, was called Pagliopoli, Ancient City), while the capitals are in part antique and partly rebuilt. Above the mighty round arches, the dark tones of the trusses ceiling in wood stand out for contrast with respect to the white walls. The main altar in baroque style, was made with polychrome marbles by brothers Catania Palazzotto and by the artist Messina loved. The Byzantine influence is evident both in the area of the transept, projecting with respect to the side naves. The capocroce is covered by a dome-prism. Of the three apses, colo body north is originating, the other two are reconstructions of the XV century, operated by the auditors Caracciolo, after a disastrous earthquake. The Church (Cathedral from 1100) is the prototype of the Norman churches of Sicily.
The crypt has a Greek cross plan and absidiole formed in the thickness of the wall flanking the central apse. Twenty-six columns, also coming from the villas of the imperial age (or perhaps by a temple in situ), holding up the time of the oldest nucleus of the cathedral, dug into the rock in the VIII century (when Gerace was Santa Ciriaca). The crypt contains the Chapel of the Madonna dell’Itria, small environment formed in 1261 by a rock church, with barrel vaulted ceiling and marble decorations and paved with geracesi majolica of the XVII century; the altar with the fourteenth-century statue is the work of the Sienese artist Tino da Camaino of the Virgin with the child who plays with a column and the chapel of San Giuseppe, which houses the Diocesan Museum of the treasure of the cathedral.



