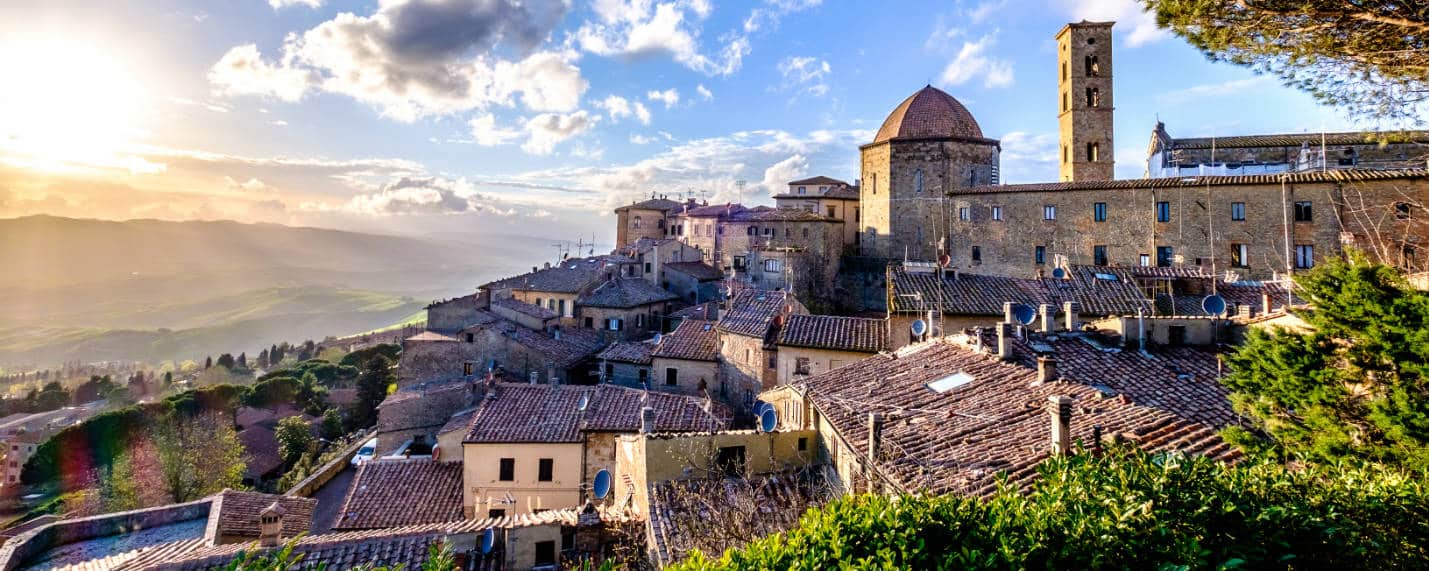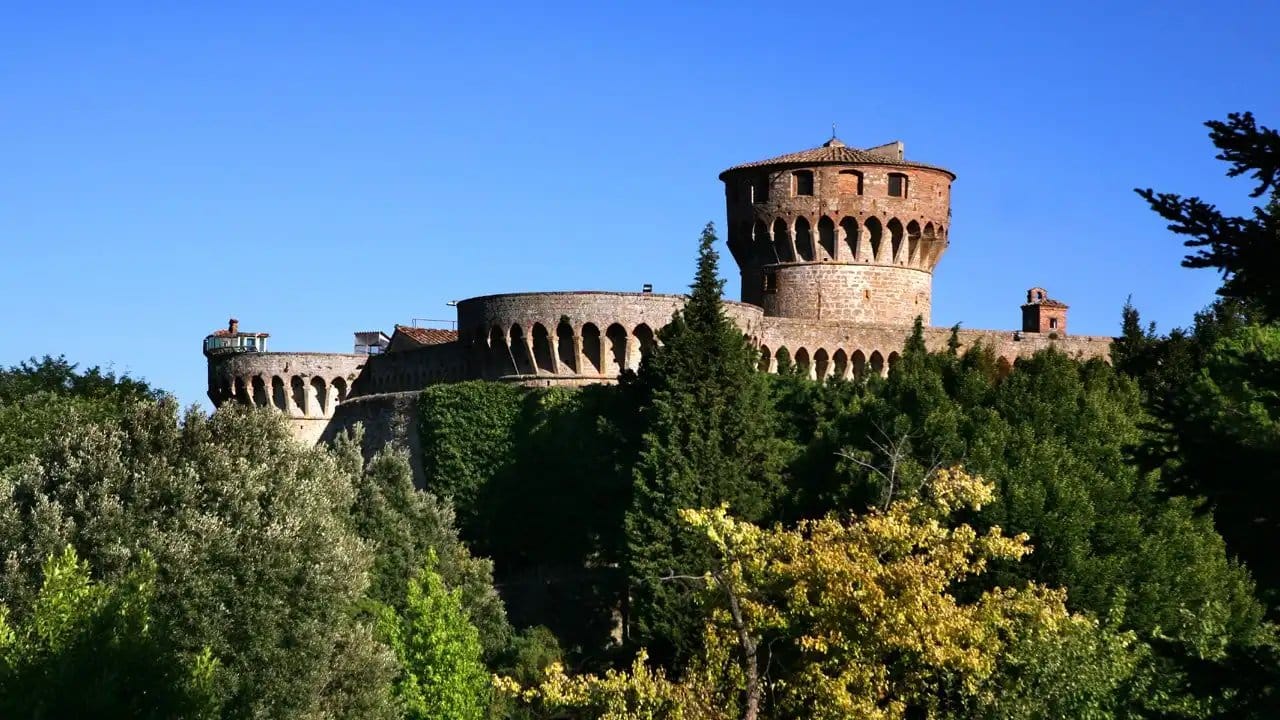The profile of Volterra and the Valdicecina is characterised, even from a distance, by the austere and noble lines of the fortress, built by the Medici not so much to protect the city and the territory as to subjugate the proud ancient commune, discouraging any revolt.
The fortress was built in 1474 – on the remains of older fortifications – exactly two years after the city of Florence had conquered the town after a bitter war for control of the alum mines, an important mineral used in fabric manufacture. Today the fortress houses a penitentiary.
History of the Fortress
The fortress was not only intended to protect the town, but above all to keep it under control and prevent rebellions. Part of it – the easternmost sector – already existed before 1474, and constituted the oldest castle, the Cassero.
This structure, which extended the city’s defences, was intended to protect the area around the Porta a Selci and was completed in 1292.
Around 1343, Gualtieri di Brienne, Duke of Athens and Lord of Florence, took control of the Keep and built a new tower on the other side of the ancient Porta a Selci. The tower was then joined to the keep to form a single structure protected by walls and moats.
In 1430, the construction of the spur that still stands at the eastern end of the fortress began, and which has since been called “the shoe”, completed a few years later in 1432. The term derives from its shape, in fact the walls have an accentuated slope in the lower part destined to defend against artillery shots.
The entire eastern sector – the oldest one – is now called the “Rocca Vecchia” or “Rocca Femmina”, while the new part, built entirely of stone, consists of two parts: the “Mastio” built at the western end, which consists of a large circular tower isolated inside and a square curtain wall at the corners of which are four tall circular towers.
A double curtain wall was also built between the Keep and the Old Fortress, joining the two fortresses and at the same time allowing for the housing of a large garrison.
The towers and walls have a scarp and a walkway supported by outwardly projecting corbels, which were intended for “piombante” defence, i.e. for throwing stones and other material at the attackers from above. This walkway was also built in the oldest parts and so the entire perimeter is now homogeneous.
*** Translated with www.DeepL.com/Translator (free version) ***
info@volterratur.it




